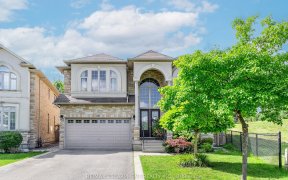


Ancaster End Unit Condo In Sought-After Prime Area. This Small 10 Unit Complex Backs Onto Green Space With Million Dollar Views! Located Just Minutes To The 403/The Linc And Steps To Meadowlands Power Center, Parks And Trails. Featuring Approximately 1777 Sqft Of Living Space With 2 Bedrooms, 2.5 Baths And A Finished Basement. Renovated...
Ancaster End Unit Condo In Sought-After Prime Area. This Small 10 Unit Complex Backs Onto Green Space With Million Dollar Views! Located Just Minutes To The 403/The Linc And Steps To Meadowlands Power Center, Parks And Trails. Featuring Approximately 1777 Sqft Of Living Space With 2 Bedrooms, 2.5 Baths And A Finished Basement. Renovated In 2022. New Durable, Stylish Flooring Cover The Main Floor Living Room And The Soaring 9' Ceilings. Open Concept Kitchen. Upstairs Boasts 2 Generous-Sized Bedrooms, Two Full Baths And Laundry Room. The Oversized Primary Bedroom Is Complete With An Ensuite And Walk-In Closet. The Finished Basement Has A Large Entertainment Area And 2 Pc Bath.
Property Details
Size
Parking
Rooms
Living
17′0″ x 19′11″
Dining
12′0″ x 8′0″
Kitchen
12′0″ x 11′0″
Bathroom
4′11″ x 4′11″
Br
11′11″ x 17′11″
2nd Br
10′11″ x 12′0″
Ownership Details
Ownership
Condo Policies
Taxes
Condo Fee
Source
Listing Brokerage
For Sale Nearby
Sold Nearby

- 1,400 - 1,599 Sq. Ft.
- 2
- 3

- 1,400 - 1,599 Sq. Ft.
- 3
- 3

- 1,400 - 1,599 Sq. Ft.
- 2
- 2

- 1,200 - 1,399 Sq. Ft.
- 2
- 2

- 1,200 - 1,399 Sq. Ft.
- 2
- 2

- 1,400 - 1,599 Sq. Ft.
- 2
- 2

- 1,600 - 1,799 Sq. Ft.
- 2
- 2

- 1,600 - 1,799 Sq. Ft.
- 2
- 2
Listing information provided in part by the Toronto Regional Real Estate Board for personal, non-commercial use by viewers of this site and may not be reproduced or redistributed. Copyright © TRREB. All rights reserved.
Information is deemed reliable but is not guaranteed accurate by TRREB®. The information provided herein must only be used by consumers that have a bona fide interest in the purchase, sale, or lease of real estate.








