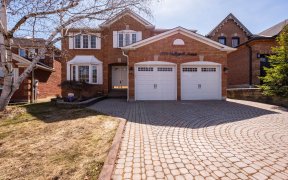
10 - 59 Kenninghall Blvd
Kenninghall Blvd, Streetsville, Mississauga, ON, L5N 1J6



Streetsville Detached Home Without Worrying About Maintenance In A Complex Situated On 4.5 Acres. Minutes From Conservation Area And Credit River. 3 Generous Size Bedrooms, Living Room Has Walkout To Huge Deck. Finished Basement 4 Piece Bath (2021) And Bedroom (2021) Kitchenette (2021). Well Run Self Managed Complex, Roof, Water &...
Streetsville Detached Home Without Worrying About Maintenance In A Complex Situated On 4.5 Acres. Minutes From Conservation Area And Credit River. 3 Generous Size Bedrooms, Living Room Has Walkout To Huge Deck. Finished Basement 4 Piece Bath (2021) And Bedroom (2021) Kitchenette (2021). Well Run Self Managed Complex, Roof, Water & Landscaping, Snow Removal, Window & Door Replacement Included. Laundry Rough-In Done On Main Level. Enjoy The Outdoor Pool, Parks, Trails & Streetsville This Summer.
Property Details
Size
Parking
Condo
Condo Amenities
Build
Heating & Cooling
Rooms
Family
10′11″ x 18′4″
Dining
8′3″ x 11′5″
Kitchen
11′7″ x 10′8″
Prim Bdrm
14′10″ x 12′3″
2nd Br
10′6″ x 10′8″
3rd Br
8′8″ x 11′8″
Ownership Details
Ownership
Condo Policies
Taxes
Condo Fee
Source
Listing Brokerage
For Sale Nearby
Sold Nearby

- 3
- 2

- 1,400 - 1,599 Sq. Ft.
- 3
- 3

- 1,400 - 1,599 Sq. Ft.
- 3
- 2

- 1450 Sq. Ft.
- 3
- 2

- 2

- 1,400 - 1,599 Sq. Ft.
- 4
- 3

- 3
- 5

- 1,400 - 1,599 Sq. Ft.
- 3
- 2
Listing information provided in part by the Toronto Regional Real Estate Board for personal, non-commercial use by viewers of this site and may not be reproduced or redistributed. Copyright © TRREB. All rights reserved.
Information is deemed reliable but is not guaranteed accurate by TRREB®. The information provided herein must only be used by consumers that have a bona fide interest in the purchase, sale, or lease of real estate.







