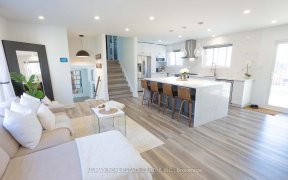
10 - 5555 Prince William Dr
Prince William Dr, South Burlington, Burlington, ON, L7L 6P3



Looking for a property in an unbeatable neighbourhood? Discover this gorgeously renovated townhome in a fabulous location close to everything you could possibly need! Step into a bright, open living space featuring contemporary finishes, gleaming floors, and custom lighting. The gourmet kitchen boasts quartz countertops, stainless steel...
Looking for a property in an unbeatable neighbourhood? Discover this gorgeously renovated townhome in a fabulous location close to everything you could possibly need! Step into a bright, open living space featuring contemporary finishes, gleaming floors, and custom lighting. The gourmet kitchen boasts quartz countertops, stainless steel appliances, lovely tile backsplash. Upstairs, the primary suite offers a bright & spacious retreat with a spa-like bath and a walk-in closet. Additional bedrooms provide ample space and style. The private deck is perfect for entertaining. Located in a vibrant neighborhood with great schools, dining, and shopping just steps away. All updates done between 2020-2024! Experience luxury living with modern convenience! LEGAL DESCRIPTION: UNIT 10, LEVEL 1, HALTON CONDOMINIUM PLAN NO. 338 AND ITS APPURTENANT INTEREST. THE DESCRIPTION OF THE CONDOMINIUM PROPERTY IS : BLK 65, PL 20M582, AS IN SCHEDULE 'A' OF DECLARATION H808163 ; BURLINGTON.
Property Details
Size
Parking
Condo
Build
Heating & Cooling
Rooms
Living
10′9″ x 16′8″
Kitchen
10′4″ x 16′9″
Prim Bdrm
15′9″ x 16′9″
2nd Br
11′1″ x 12′10″
3rd Br
9′10″ x 12′1″
Rec
15′10″ x 30′2″
Ownership Details
Ownership
Condo Policies
Taxes
Condo Fee
Source
Listing Brokerage
For Sale Nearby
Sold Nearby

- 1,400 - 1,599 Sq. Ft.
- 3
- 3

- 1,100 - 1,500 Sq. Ft.
- 3
- 2

- 3
- 4

- 3
- 2

- 1,200 - 1,399 Sq. Ft.
- 3
- 3

- 1,400 - 1,599 Sq. Ft.
- 3
- 3

- 1,400 - 1,599 Sq. Ft.
- 3
- 3

- 1,400 - 1,599 Sq. Ft.
- 3
- 3
Listing information provided in part by the Toronto Regional Real Estate Board for personal, non-commercial use by viewers of this site and may not be reproduced or redistributed. Copyright © TRREB. All rights reserved.
Information is deemed reliable but is not guaranteed accurate by TRREB®. The information provided herein must only be used by consumers that have a bona fide interest in the purchase, sale, or lease of real estate.







