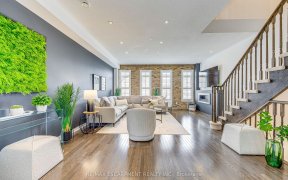
10 - 4823 Thomas Alton Blvd
Thomas Alton Blvd, Alton Village, Burlington, ON, L7M 0V2



Welcome To This Stunning Large Townhome Located In The High Demand Alton Village. The Largest Model Offering Over 1800 Square Feet. Fronting Onto A Park Setting, Bright Open Concept Kitchen, Breakfast, Dining And Living Areas With 9-Foot Ceilings, Pot Lights, Marvellous California Shutters, Hardwood Flooring, Freshly Renovated Basement,...
Welcome To This Stunning Large Townhome Located In The High Demand Alton Village. The Largest Model Offering Over 1800 Square Feet. Fronting Onto A Park Setting, Bright Open Concept Kitchen, Breakfast, Dining And Living Areas With 9-Foot Ceilings, Pot Lights, Marvellous California Shutters, Hardwood Flooring, Freshly Renovated Basement, Large Kitchen With Dining Area, Stainless Steel Appliances, & Walk-Out To Private Terrace. Large Primary Suite With Huge Windows Bringing In Lots Of Natural Light, Walk-In Closet And Ensuite Bath With Separate Shower. Two More Generous Sized Bedrooms With California Shutters And Another Bath Complete The Upper Level. Perfect Home For Entertaining Family & Friends. Incl: Fridge, Stove, Dishwasher, Washer, Dryer, Garage Door Opener, Window Coverings, Elfs
Property Details
Size
Parking
Build
Rooms
Kitchen
7′0″ x 10′0″
Breakfast
9′0″ x 1007′2″
Dining
13′0″ x 22′0″
Family
11′0″ x 16′1″
Bathroom
4′0″ x 6′11″
Br
12′0″ x 16′11″
Ownership Details
Ownership
Condo Policies
Taxes
Condo Fee
Source
Listing Brokerage
For Sale Nearby
Sold Nearby

- 1,600 - 1,799 Sq. Ft.
- 3
- 3

- 3
- 2

- 1,800 - 1,999 Sq. Ft.
- 3
- 3

- 3
- 3

- 1,600 - 1,799 Sq. Ft.
- 4
- 4

- 1,600 - 1,799 Sq. Ft.
- 3
- 3

- 1,800 - 1,999 Sq. Ft.
- 3
- 3

- 1,600 - 1,799 Sq. Ft.
- 4
- 4
Listing information provided in part by the Toronto Regional Real Estate Board for personal, non-commercial use by viewers of this site and may not be reproduced or redistributed. Copyright © TRREB. All rights reserved.
Information is deemed reliable but is not guaranteed accurate by TRREB®. The information provided herein must only be used by consumers that have a bona fide interest in the purchase, sale, or lease of real estate.







