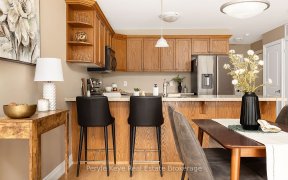
10 - 142 Ecclestone Dr
Ecclestone Dr, Bracebridge, ON, P1L 1G4



EXECUTIVE 2-STOREY OPEN CONCEPT BRICK TOWNHOUSE OVERLOOKING MUSKOKA FALLS! MINT CONDITION! 2-Bedrooms, 2-Bathrooms. PETS are Welcomed! Updated kitchen & appliances, recently painted throughout. Abundance of free visitor parking along with designated owners parking spot with car plug-in for winter weather. Enjoy the boardwalk along the... Show More
EXECUTIVE 2-STOREY OPEN CONCEPT BRICK TOWNHOUSE OVERLOOKING MUSKOKA FALLS! MINT CONDITION! 2-Bedrooms, 2-Bathrooms. PETS are Welcomed! Updated kitchen & appliances, recently painted throughout. Abundance of free visitor parking along with designated owners parking spot with car plug-in for winter weather. Enjoy the boardwalk along the river, relish a swim in the summer, launch your boat/kayak or walk to downtown cafes/shops all this right at your doorstep! Walkout from living room to large covered balcony overlooking the Muskoka River & enjoy listening to harmony of the "Falls". Quick Closing Available. **EXTRAS** **Maintenance Fees also Include: snow removal, property management fees, ground & landscape maintenance.
Property Details
Size
Parking
Build
Heating & Cooling
Ownership Details
Ownership
Condo Policies
Taxes
Condo Fee
Source
Listing Brokerage
Book A Private Showing
For Sale Nearby
Sold Nearby

- 3
- 4

- 2
- 2

- 5
- 4

- 1,000 - 1,199 Sq. Ft.
- 2
- 2

- 1,000 - 1,199 Sq. Ft.
- 1
- 1

- 3
- 2

- 1,000 - 1,199 Sq. Ft.
- 2
- 2

Listing information provided in part by the Toronto Regional Real Estate Board for personal, non-commercial use by viewers of this site and may not be reproduced or redistributed. Copyright © TRREB. All rights reserved.
Information is deemed reliable but is not guaranteed accurate by TRREB®. The information provided herein must only be used by consumers that have a bona fide interest in the purchase, sale, or lease of real estate.






