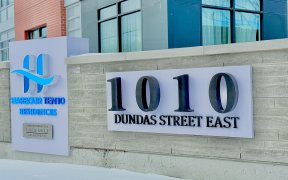


OPEN HOUSE CANCELLED!! Welcome to 10-105 Dovedale Dr., Whitby, where the easy condo lifestyle is met with a lovingly maintained home! This 3+1 bedroom, 1 bathroom condo, offers crisp, fresh rooms throughout 3 finished levels. Step into the foyer and through to the open-concept Dining and Living room combo! With beautiful vinyl floors...
OPEN HOUSE CANCELLED!! Welcome to 10-105 Dovedale Dr., Whitby, where the easy condo lifestyle is met with a lovingly maintained home! This 3+1 bedroom, 1 bathroom condo, offers crisp, fresh rooms throughout 3 finished levels. Step into the foyer and through to the open-concept Dining and Living room combo! With beautiful vinyl floors throughout - new throughout main and basement levels - 2024! The Living room includes a walkout to the fenced patio yard with barbecues permitted! The separate kitchen overlooks the front yard and features stainless steel appliances, a double sink, and plenty of cabinet space! Up the wood stairs, you will find 3 bedrooms each overlooking the front yard, with a closet and vinyl floors! There is an updated 4 pc bath as well! Down to the finished basement, you will find a recreation room perfect for family movie nights! Also, there is a stackable Washer and Dryer, and a bonus bedroom! Additional storage and utility room as well! This home is situated in a quiet, family-friendly neighbourhood and happens to be within walking distance of public transportation, shopping, restaurants, parks and schools! A great opportunity for those getting into the market, or for young families or those looking to downsize and have the exterior of their home maintained for them! Hydro, common elements, water and parking are included in the maintenance fee! Furnace and Central AC - 2022, Vinyl Flooring throughout Main and Basement 2024, Freshly painted 2024, Light fixtues 2024
Property Details
Size
Parking
Condo
Condo Amenities
Build
Heating & Cooling
Rooms
Dining
9′1″ x 11′3″
Living
11′3″ x 15′8″
Kitchen
7′6″ x 13′4″
Prim Bdrm
11′3″ x 11′3″
2nd Br
8′1″ x 11′0″
3rd Br
8′7″ x 10′3″
Ownership Details
Ownership
Condo Policies
Taxes
Condo Fee
Source
Listing Brokerage
For Sale Nearby
Sold Nearby

- 3
- 2

- 4
- 2

- 3
- 2

- 1,000 - 1,199 Sq. Ft.
- 3
- 2

- 3
- 1

- 3
- 1

- 3
- 2

- 3
- 1
Listing information provided in part by the Toronto Regional Real Estate Board for personal, non-commercial use by viewers of this site and may not be reproduced or redistributed. Copyright © TRREB. All rights reserved.
Information is deemed reliable but is not guaranteed accurate by TRREB®. The information provided herein must only be used by consumers that have a bona fide interest in the purchase, sale, or lease of real estate.








