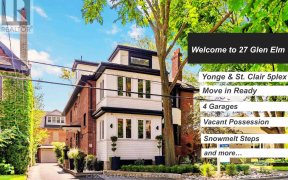


Walk to Yonge and St. Clair! This expansive home, situated on a corner lot in a family-friendly neighborhood, features a centre hall plan and is enveloped by a lush garden that enhances both privacy and beauty. The generous front veranda invites you to relax and enjoy the serene garden views. Savour seamless outdoor cooking on the patio,...
Walk to Yonge and St. Clair! This expansive home, situated on a corner lot in a family-friendly neighborhood, features a centre hall plan and is enveloped by a lush garden that enhances both privacy and beauty. The generous front veranda invites you to relax and enjoy the serene garden views. Savour seamless outdoor cooking on the patio, complete with a direct gas line for your BBQ grill. The generous private driveway offers ample parking for multiple vehicles. A light-filled interior with large garden windows create a bright and airy atmosphere throughout. The main level is thoughtfully designed with formal living and dining areas, ideal for entertaining. The updated eat-in kitchen is modern and functional, suited for all meals. A convenient powder room on this level enhances the home's functionality. On the second level, a spacious family room serves as a central hub for relaxation and recreation. This floor also includes two generously sized bedrooms, an office space, and a newly renovated 3-piece washroom. The third level is dedicated to a primary retreat with a walk-in closet and a serene 4-piece washroom, creating a private oasis for unwinding. An additional bedroom on this floor offers flexibility for family members or guests. The lower level, accessible via a side entrance, features extensive storage, a gym area, a large laundry room, and a powder room with a separate shower for added convenience. This home seamlessly blends sophistication and functionality, making it an ideal choice for families seeking comfort and quality in a welcoming, community-oriented setting. Deer Park boasts a great school district, vibrant shopping, and Yonge Street subway access. Enjoy lush parks, historic homes, and a charming community with easy city access.
Property Details
Size
Parking
Build
Heating & Cooling
Utilities
Rooms
Foyer
6′7″ x 13′9″
Living
13′9″ x 23′2″
Dining
13′5″ x 17′3″
Kitchen
15′7″ x 16′11″
Family
12′0″ x 19′3″
3rd Br
10′11″ x 10′11″
Ownership Details
Ownership
Taxes
Source
Listing Brokerage
For Sale Nearby
Sold Nearby

- 3,500 - 5,000 Sq. Ft.
- 4
- 6

- 4
- 7

- 5000 Sq. Ft.
- 4
- 7

- 5000 Sq. Ft.
- 5
- 7

- 5
- 6

- 1
- 1

- 1
- 1

- 1
- 1
Listing information provided in part by the Toronto Regional Real Estate Board for personal, non-commercial use by viewers of this site and may not be reproduced or redistributed. Copyright © TRREB. All rights reserved.
Information is deemed reliable but is not guaranteed accurate by TRREB®. The information provided herein must only be used by consumers that have a bona fide interest in the purchase, sale, or lease of real estate.








