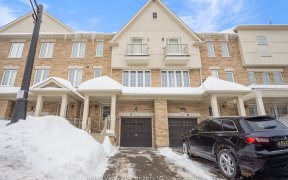
1 Tollgate St
Tollgate St, Heart Lake East, Brampton, ON, L6Z 0B4



Freehold End Unit Townhome With A Semi-Like Feel Located In Heartlake/Turnberry Golf Area. Beautiful Brick & Stone Exterior With 3 Car Parkings. All Levels Freshly Painted. Lots Of Natural Sunlight & Windows Throughout. Large-Eat-In Kitchen With Granite Countertops & Island, Lots Of Cabinets & Laundry Room On Main Level. Master Bedroom...
Freehold End Unit Townhome With A Semi-Like Feel Located In Heartlake/Turnberry Golf Area. Beautiful Brick & Stone Exterior With 3 Car Parkings. All Levels Freshly Painted. Lots Of Natural Sunlight & Windows Throughout. Large-Eat-In Kitchen With Granite Countertops & Island, Lots Of Cabinets & Laundry Room On Main Level. Master Bedroom With Ensuite & Large Windows. Ground Floor Den Can Be Used As Office Or Multi-Purpose Room. Walk Out To The Balcony From The 3rd Bdrm. Wrap-Around Porch. Beautiful Backyard With 10'X10' Gazebo & Deck. Well Maintained Front & Rear Garden W/Perennials. Central Vac, Security Camera System Included. Great Location Close To Transit, Schools, Trinity Shopping Mall, Highway 410, & Hospitals. All Existing S/S Appliances: Fridge, Stove, Dishwasher, Washer & Dryer, All Elf's, All Window Coverings And Draperies.
Property Details
Size
Parking
Build
Rooms
Kitchen
12′6″ x 8′2″
Breakfast
10′3″ x 10′2″
Great Rm
19′11″ x 13′7″
Rec
11′4″ x 11′2″
Prim Bdrm
14′4″ x 10′1″
Br
12′7″ x 9′4″
Ownership Details
Ownership
Taxes
Source
Listing Brokerage
For Sale Nearby
Sold Nearby

- 4
- 3

- 4
- 4

- 4
- 4

- 1,500 - 2,000 Sq. Ft.
- 4
- 3

- 3
- 4

- 4
- 4

- 1,500 - 2,000 Sq. Ft.
- 3
- 3

- 4
- 4
Listing information provided in part by the Toronto Regional Real Estate Board for personal, non-commercial use by viewers of this site and may not be reproduced or redistributed. Copyright © TRREB. All rights reserved.
Information is deemed reliable but is not guaranteed accurate by TRREB®. The information provided herein must only be used by consumers that have a bona fide interest in the purchase, sale, or lease of real estate.







