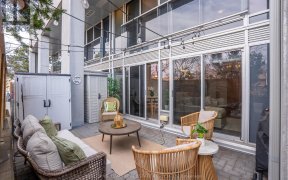


Open Concept Airy & Sun Soaked 5 Br 4 Wr Bungalow. Newly Renovated Home. Two Tone Kitchen/Dining W/Stacked Laundry, Media Centre Built-Ins For Living Room, New Bathrooms With Washlets, Huge Rec Room Or Bsmt Rental Potential W/O & Rough-In Plumbing & Sep Laundry. Get Ready For Spring With The Huge Landscaped Garden. Perfect For Parties....
Open Concept Airy & Sun Soaked 5 Br 4 Wr Bungalow. Newly Renovated Home. Two Tone Kitchen/Dining W/Stacked Laundry, Media Centre Built-Ins For Living Room, New Bathrooms With Washlets, Huge Rec Room Or Bsmt Rental Potential W/O & Rough-In Plumbing & Sep Laundry. Get Ready For Spring With The Huge Landscaped Garden. Perfect For Parties. All New Skylights & Windows W/ Motorized Blinds. All New Electrical, Plumbing, Furnace, Cac, Unlim Hot Water Via Tankless. S/S Fridge, Stove, Range-Hood, B/I D/W, Front Load Washer/Dryer. All Elfs, All Custom Window Coverings. Custom Pergola. Rentals: Furnace, Cac, & Tankless Hwt @ $175/M
Property Details
Size
Parking
Rooms
Living
11′5″ x 11′1″
Dining
15′9″ x 18′8″
Kitchen
15′9″ x 18′8″
Prim Bdrm
8′10″ x 12′1″
2nd Br
9′6″ x 10′6″
3rd Br
11′9″ x 7′2″
Ownership Details
Ownership
Taxes
Source
Listing Brokerage
For Sale Nearby
Sold Nearby

- 1,100 - 1,500 Sq. Ft.
- 3
- 2

- 1,100 - 1,500 Sq. Ft.
- 3
- 2

- 3
- 2

- 700 - 1,100 Sq. Ft.
- 4
- 2

- 3
- 2

- 3
- 2

- 4
- 2

- 3
- 2
Listing information provided in part by the Toronto Regional Real Estate Board for personal, non-commercial use by viewers of this site and may not be reproduced or redistributed. Copyright © TRREB. All rights reserved.
Information is deemed reliable but is not guaranteed accurate by TRREB®. The information provided herein must only be used by consumers that have a bona fide interest in the purchase, sale, or lease of real estate.








