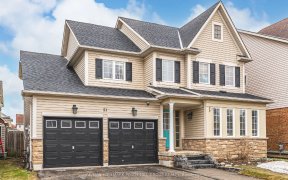


BEAUTIFULLY UPDATED CORNER LOT SOLID BRICK HOME! Welcome to 1 Saxon Road. A solid brick home with abundant natural light, nestled on a corner lot & situated in an ideal location for outdoor enthusiasts. Bask in the morning sun & enjoy proximity to trails, the beach, & Lake Simcoe. 5-minute drive to South Barrie Go Station, & walking...
BEAUTIFULLY UPDATED CORNER LOT SOLID BRICK HOME! Welcome to 1 Saxon Road. A solid brick home with abundant natural light, nestled on a corner lot & situated in an ideal location for outdoor enthusiasts. Bask in the morning sun & enjoy proximity to trails, the beach, & Lake Simcoe. 5-minute drive to South Barrie Go Station, & walking distance to parks & schools. Open concept layout featuring extra-large windows that flood the rooms with natural light. All big-ticket items have been covered! Major updates include new shingles, soffits, eaves & 11 windows in 2022, refreshed front door & garage doors & some fence sections were redone in 2023, as well as a new furnace & AC. Generously sized bedrooms, with the primary boasting a large custom w/i closet & bonus closet, are complemented by two 5pc bathrooms for convenience & style. A rough-in bath in the basement allows for further customization. An extra-large wrap-around cold cellar adds additional storage. Make this your dream #HomeToStay!
Property Details
Size
Parking
Build
Heating & Cooling
Utilities
Rooms
Kitchen
12′7″ x 14′6″
Dining
12′2″ x 9′1″
Living
14′8″ x 12′4″
Bathroom
Bathroom
Prim Bdrm
15′8″ x 12′6″
Bathroom
Bathroom
Ownership Details
Ownership
Taxes
Source
Listing Brokerage
For Sale Nearby
Sold Nearby

- 3
- 3
- 3
- 3
- 3
- 2

- 4
- 2

- 4
- 3

- 2,500 - 3,000 Sq. Ft.
- 4
- 4

- 4
- 3

- 4
- 3
Listing information provided in part by the Toronto Regional Real Estate Board for personal, non-commercial use by viewers of this site and may not be reproduced or redistributed. Copyright © TRREB. All rights reserved.
Information is deemed reliable but is not guaranteed accurate by TRREB®. The information provided herein must only be used by consumers that have a bona fide interest in the purchase, sale, or lease of real estate.








