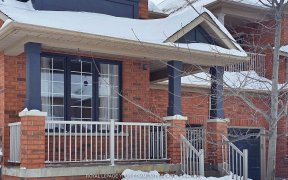


Prime Oak Ridges Location | Pool Size South Facing 50' Lot Siding Onto Protected Woodlot For Privacy | Well Laid Out Floor Plan Waiting For Your Personalized Finishing's | Spacious Floor Plan | Hardwood Flrs - Crown Moulding | Combined Living & Dining Rm | Family Size Eat In Kitchen | Family Rm With Gas Fireplace |4 Spacious Bedrms |...
Prime Oak Ridges Location | Pool Size South Facing 50' Lot Siding Onto Protected Woodlot For Privacy | Well Laid Out Floor Plan Waiting For Your Personalized Finishing's | Spacious Floor Plan | Hardwood Flrs - Crown Moulding | Combined Living & Dining Rm | Family Size Eat In Kitchen | Family Rm With Gas Fireplace |4 Spacious Bedrms | Finished Lower Level | Long Driveway No Sidewalk | Roof Approx 2012 | Steps To Schools - Nature Trails - Public Transit In: Stove | Fridge | B/I Dishwasher | Hood Fan | Clothes Washer | Clothes Dryer | All Window Coverings | All Elfs| Cvac |water Softener "As Is " | Rentals To Be Assumed : Hwt , Gas Furnace , Cac
Property Details
Size
Parking
Rooms
Living
10′10″ x 15′10″
Dining
10′10″ x 12′9″
Kitchen
9′6″ x 10′11″
Breakfast
10′6″ x 13′10″
Family
11′1″ x 16′11″
Office
8′5″ x 11′2″
Ownership Details
Ownership
Taxes
Source
Listing Brokerage
For Sale Nearby
Sold Nearby

- 3,000 - 3,500 Sq. Ft.
- 5
- 5

- 4
- 4

- 4
- 4

- 4
- 4

- 4
- 4

- 4000 Sq. Ft.
- 6
- 4

- 2,500 - 3,000 Sq. Ft.
- 3
- 4

- 5
- 3
Listing information provided in part by the Toronto Regional Real Estate Board for personal, non-commercial use by viewers of this site and may not be reproduced or redistributed. Copyright © TRREB. All rights reserved.
Information is deemed reliable but is not guaranteed accurate by TRREB®. The information provided herein must only be used by consumers that have a bona fide interest in the purchase, sale, or lease of real estate.








