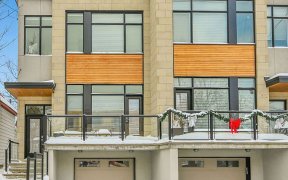


DONT MISS OUT on this NEWLY FULLY RENOVATED property located in a desired area of Old Ottawa South. The 4 bedrooom unit is a great space for families, the 2nd floor has plenty of natural lighting, modern open concept kitchen and a full washroom. The living/dining area has an electric fireplace and plenty of space for entertaining with a...
DONT MISS OUT on this NEWLY FULLY RENOVATED property located in a desired area of Old Ottawa South. The 4 bedrooom unit is a great space for families, the 2nd floor has plenty of natural lighting, modern open concept kitchen and a full washroom. The living/dining area has an electric fireplace and plenty of space for entertaining with a walkout to a spacious deck. The 4 bedrooms on the 3rd floor are all very spacious with another full washroom. The 1 bedroom unit can be used as a spare area for guests or IN-LAW Suite, offers a full kitchen, living room, full washroom & bedroom with in unit laundry. Recent renovations: kitchens (2019), pot lights/light fixtures (2019), windows & exterior doors (2019), applicances (2019), flooring and tiling (2019), bathroom renovations (2019), duct work & furnance (2019), HWT (2019), AC (2019) exterior waterproofing (2019), deck (2019). Close proximity to the RIDEAU RIVER, Carelton University, Lansdowne Park, shopping, restaurants, parks, walking trails
Property Details
Size
Parking
Lot
Build
Heating & Cooling
Utilities
Rooms
Foyer
8′10″ x 3′5″
Kitchen
6′1″ x 10′3″
Living Rm
11′3″ x 9′6″
Bath 3-Piece
6′0″ x 7′7″
Bedroom
17′10″ x 8′4″
Foyer
8′6″ x 9′8″
Ownership Details
Ownership
Taxes
Source
Listing Brokerage
For Sale Nearby

- 5
- 3
Sold Nearby

- 5
- 3

- 3
- 3

- 4
- 3

- 3
- 4

- 4
- 4

- 3
- 4

- 3
- 3

- 4
- 4
Listing information provided in part by the Ottawa Real Estate Board for personal, non-commercial use by viewers of this site and may not be reproduced or redistributed. Copyright © OREB. All rights reserved.
Information is deemed reliable but is not guaranteed accurate by OREB®. The information provided herein must only be used by consumers that have a bona fide interest in the purchase, sale, or lease of real estate.







