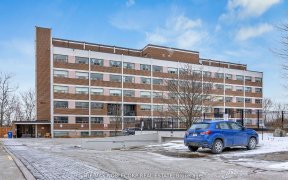


Great Opportunity To Own This Fully Detached, Four Bedroom Home On A Rare Double Wide Lot, Double Car Garage In Much Sought After South Brampton Armbro Heights. Upgraded Vinyl Windows, Strip Hardwood Flooring, Forced-Air Gas Furnace, Central Air Conditioning, Electric Garage Door Opener, Huge Double Driveway, Private Yard, Mature Shade...
Great Opportunity To Own This Fully Detached, Four Bedroom Home On A Rare Double Wide Lot, Double Car Garage In Much Sought After South Brampton Armbro Heights. Upgraded Vinyl Windows, Strip Hardwood Flooring, Forced-Air Gas Furnace, Central Air Conditioning, Electric Garage Door Opener, Huge Double Driveway, Private Yard, Mature Shade Trees. Four Large Bedrooms With Hardwood Flooring, Including Underneath Broadloom. Large Main Bath With Soaker Tub/Shower. Open Concept Living And Dining Room Combination With Dark Stained Hardwood Flooring, Crown Moulding, Huge Picture Window, Upgraded Sliding Door Walk-Out To Deck With Retractable. Covered Front Porch, Upgraded Back Door Leads Directly To Stairwell To Basement (Potential For In-Law Suite). Upgraded Powder Room With Espresso Stain Vanity/One Piece Moulded Cultured Marble Sink/Counter Top, Remodeled, Eat-In Kitchen With Ample Wood Cabinetry, Double Sinks/Large Awning Window, Writing/Computer Desk, Ceramic Backsplash, Brand New S/S Fridge And Dishwasher, Built-In S/S Oven, Electric Cook Top. Extra Large Lower Level Family Room With Brick Gas Fireplace, Pot Lighting, Above Grade Windows, Cold Storage. Office Or Potential 5th Bedroom. Walking To Downtown, Parks, Schools, Bus, Places Of Worship All In A Family Oriented, Mature Neighborhood,
Property Details
Size
Parking
Build
Heating & Cooling
Utilities
Rooms
Living
11′9″ x 17′8″
Dining
9′10″ x 12′0″
Kitchen
11′5″ x 12′1″
Bathroom
4′7″ x 4′7″
Prim Bdrm
10′9″ x 14′9″
2nd Br
10′2″ x 12′9″
Ownership Details
Ownership
Taxes
Source
Listing Brokerage
For Sale Nearby
Sold Nearby

- 1,500 - 2,000 Sq. Ft.
- 7
- 4
- 5
- 2

- 3
- 2

- 5
- 2

- 3
- 2

- 3
- 2

- 6
- 2

- 3
- 4
Listing information provided in part by the Toronto Regional Real Estate Board for personal, non-commercial use by viewers of this site and may not be reproduced or redistributed. Copyright © TRREB. All rights reserved.
Information is deemed reliable but is not guaranteed accurate by TRREB®. The information provided herein must only be used by consumers that have a bona fide interest in the purchase, sale, or lease of real estate.








