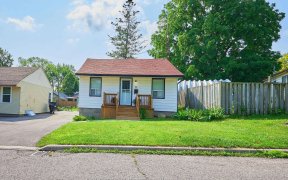


Welcome To This Elegant Home In The Most Sought After Area Of Ajax, Features Aprx 3300 Sq/Ft Of Quality/Luxury Living, Premium Sized Lot, 5+2 Bedroom Home Perfect For Large Family. Comes With A 2 Bedroom Basement Apartment Or In Law Suite With Separate Entrance, Very Functional Layout With Separate Living And Dining Rooms, A Family Room...
Welcome To This Elegant Home In The Most Sought After Area Of Ajax, Features Aprx 3300 Sq/Ft Of Quality/Luxury Living, Premium Sized Lot, 5+2 Bedroom Home Perfect For Large Family. Comes With A 2 Bedroom Basement Apartment Or In Law Suite With Separate Entrance, Very Functional Layout With Separate Living And Dining Rooms, A Family Room With Fireplace And Potlights. Convenient Main Floor Laundry. Well Maintained Yard And Backyard With Gates On Both Sides. Steps Away From 401, Go Station, School And Groceries, 2 Fridge, 2 Stoves, Dishwasher, Washer & Dryer, All Electrical Light Fixtures, All Existing Blinds And Window Coverings.
Property Details
Size
Parking
Build
Heating & Cooling
Utilities
Rooms
Living
36′7″ x 53′4″
Dining
31′9″ x 39′8″
Kitchen
31′2″ x 60′3″
Family
36′7″ x 55′7″
Prim Bdrm
43′0″ x 56′3″
2nd Br
36′4″ x 51′7″
Ownership Details
Ownership
Taxes
Source
Listing Brokerage
For Sale Nearby
Sold Nearby

- 7
- 4

- 2,000 - 2,500 Sq. Ft.
- 6
- 4

- 4
- 4
- 3
- 3

- 1,500 - 2,000 Sq. Ft.
- 3
- 3

- 5
- 4

- 4
- 4

- 3
- 2
Listing information provided in part by the Toronto Regional Real Estate Board for personal, non-commercial use by viewers of this site and may not be reproduced or redistributed. Copyright © TRREB. All rights reserved.
Information is deemed reliable but is not guaranteed accurate by TRREB®. The information provided herein must only be used by consumers that have a bona fide interest in the purchase, sale, or lease of real estate.








