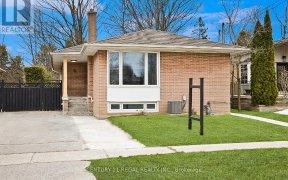


Step inside this spacious raised bungalow and experience the perfect blend of vintage charm, function, and opportunity. The main floor boasts an open concept living and dining area, ideal for entertaining and everyday living. With three bedrooms on the main floor there is room for the whole family. The kitchen has some modest updates and...
Step inside this spacious raised bungalow and experience the perfect blend of vintage charm, function, and opportunity. The main floor boasts an open concept living and dining area, ideal for entertaining and everyday living. With three bedrooms on the main floor there is room for the whole family. The kitchen has some modest updates and is ready to serve your guests. Downstairs, the retro vibe continues, where you will find a versatile in-law suite, complete with a second kitchen, bathroom, living area and one bedroom, plus den perfect for multi-generational living, guest accommodations, or a great mortgage helper. Although there currently isn't a separate entrance, there is potential for one to be added. An attached garage provides added convenience and extra storage space. This home sits on a large corner lot, featuring gardens that are waiting for you to breathe new life into them. Conveniently located close to all amenities and has easy access to the 401 for commuting. Some aspects of the home are in vintage condition, but with a few cosmetic updates it could be beautifully reimagined. New Furnace, A/C, Tankless Water Heater approximately 3 years ago.
Property Details
Size
Parking
Build
Heating & Cooling
Utilities
Rooms
Kitchen
12′2″ x 17′1″
Dining
10′4″ x 10′7″
Living
14′7″ x 13′10″
Bathroom
6′4″ x 6′0″
Prim Bdrm
12′2″ x 10′7″
2nd Br
9′8″ x 10′7″
Ownership Details
Ownership
Taxes
Source
Listing Brokerage
For Sale Nearby
Sold Nearby

- 4
- 2

- 5
- 3

- 4
- 2

- 5
- 3

- 4
- 2

- 5
- 2

- 4
- 2

- 5
- 2
Listing information provided in part by the Toronto Regional Real Estate Board for personal, non-commercial use by viewers of this site and may not be reproduced or redistributed. Copyright © TRREB. All rights reserved.
Information is deemed reliable but is not guaranteed accurate by TRREB®. The information provided herein must only be used by consumers that have a bona fide interest in the purchase, sale, or lease of real estate.








