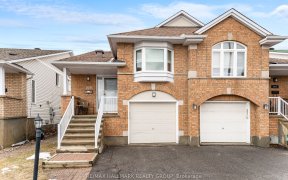


Don't miss out on this gorgeous end unit townhome on a great crescent! Corner lot with a large wrap around deck, gardens and a shed. This beauty has been updated and ready to move in! Extra large driveway, entrance with new marble tile, home shows light & airy! Hardwood on the main floor living dining room where you can cozy up to the gas...
Don't miss out on this gorgeous end unit townhome on a great crescent! Corner lot with a large wrap around deck, gardens and a shed. This beauty has been updated and ready to move in! Extra large driveway, entrance with new marble tile, home shows light & airy! Hardwood on the main floor living dining room where you can cozy up to the gas fireplace. Updated kitchen with granite, breakfast bar, marble floor, open concept and this home has been freshly painted in greys & neutrals! Upstairs features 3 fantastic sized rooms, lg master & a family bath with 2 sinks, granite counter & a relaxing soaker tub! The finished basement has the ideal family room with laminate floor, & another gas fireplace to enjoy! Large storage room & newer furnace & a/c 2020. Lots of updates! See attached or ask for more info! Walking distance to schools, parks, walking paths, transit, restaurants & shops!No conveyance of offers until April 6th 4pm! Check out the multimedia link. Strict covid rules for showings.
Property Details
Size
Parking
Lot
Build
Rooms
Foyer
6′6″ x 12′4″
Bath 2-Piece
4′0″ x 6′0″
Kitchen
10′0″ x 12′6″
Dining Rm
8′0″ x 14′1″
Living room/Fireplace
10′0″ x 18′2″
Primary Bedrm
14′2″ x 16′6″
Ownership Details
Ownership
Taxes
Source
Listing Brokerage
For Sale Nearby
Sold Nearby

- 3
- 2

- 3
- 2

- 3
- 3

- 3
- 3

- 5
- 4

- 4
- 2

- 3
- 3

- 3
- 4
Listing information provided in part by the Ottawa Real Estate Board for personal, non-commercial use by viewers of this site and may not be reproduced or redistributed. Copyright © OREB. All rights reserved.
Information is deemed reliable but is not guaranteed accurate by OREB®. The information provided herein must only be used by consumers that have a bona fide interest in the purchase, sale, or lease of real estate.








