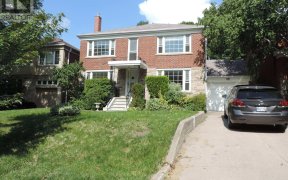


Beautiful Family Home In Forest Hill North. Featuring An Incredible Layout That Provides Three Levels Of Above Grade Living Space. The Main Floor Offers A Fabulous Design With Two Family Rooms Both With Custom Built-Ins And Gas Fireplaces, High Ceilings With Crown Moulding, An Open Concept Renovated Kitchen, A Large Dining Area For...
Beautiful Family Home In Forest Hill North. Featuring An Incredible Layout That Provides Three Levels Of Above Grade Living Space. The Main Floor Offers A Fabulous Design With Two Family Rooms Both With Custom Built-Ins And Gas Fireplaces, High Ceilings With Crown Moulding, An Open Concept Renovated Kitchen, A Large Dining Area For Entertaining And The Perfect Office Nook. The Second Level Features A Luxurious Primary With Vaulted Ceilings, A 5Pc Ensuite Bathroom, A Walk-In Plus Two Additional Closets. Walk Down To A Uniquely Bright And Inviting Above Grade Lower Level That Features A Home Gym/Bedroom, Laundry Room And A Fantastic Recreation Room With 10Ft Ceilings And A Walk Out To A Low Maintenance, Fully Fenced Backyard With A Sport Court. A Home With Both A Look And Design You Don't Want To Miss. Steps To Eglinton Shops And Restaurants, The Beltline, Forest Hill Arena And The Future Lrt. 2 Refrigerators, Gas Range (As Is), Dishwasher, Microwave, Washer, Dryer, All Wcs, All Elfs, Central Vac, Nest Thermostat, Rough-In For Electric Vehicle Charging Station. See Schedule B For Full List Of Inclusions.
Property Details
Size
Parking
Rooms
Living
18′10″ x 12′4″
Dining
16′0″ x 14′2″
Kitchen
18′10″ x 11′8″
Family
18′10″ x 10′11″
Prim Bdrm
18′10″ x 14′6″
2nd Br
12′7″ x 12′8″
Ownership Details
Ownership
Taxes
Source
Listing Brokerage
For Sale Nearby
Sold Nearby

- 5
- 4

- 4
- 4

- 4
- 4

- 3
- 2

- 2,000 - 2,500 Sq. Ft.
- 4
- 4

- 4
- 4

- 4
- 4

- 5
- 6
Listing information provided in part by the Toronto Regional Real Estate Board for personal, non-commercial use by viewers of this site and may not be reproduced or redistributed. Copyright © TRREB. All rights reserved.
Information is deemed reliable but is not guaranteed accurate by TRREB®. The information provided herein must only be used by consumers that have a bona fide interest in the purchase, sale, or lease of real estate.








