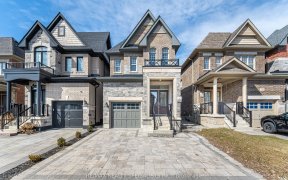


Stunning Kleinburg Home On A Premium Corner Lot Having Spent Over 200K In Upgrades. Placed In A Quiet Neighborhood, Perfect For Any Size Family With Well Over 3000 Sq Ft Of Luxury Living. Engineered Hardwood Floors, Interior And Exterior Pot Lights, High Ceilings, Upgraded Tiles & Flooring Throughout, Beautiful Fireplace, Crown Moulding &...
Stunning Kleinburg Home On A Premium Corner Lot Having Spent Over 200K In Upgrades. Placed In A Quiet Neighborhood, Perfect For Any Size Family With Well Over 3000 Sq Ft Of Luxury Living. Engineered Hardwood Floors, Interior And Exterior Pot Lights, High Ceilings, Upgraded Tiles & Flooring Throughout, Beautiful Fireplace, Crown Moulding & Waffle Ceilings, Extended Kitchen, Upgraded Backsplash, Landscaped Driveway & Backyard. Luxury Finishes Throughout! S/S Refrigerator, S/S Dishwasher, S/S Stove & S/S Hood Fan, Microwave, All Elf's, Window Coverings, Garage Door Opener, Gazebo.
Property Details
Size
Parking
Build
Rooms
Living
15′9″ x 11′5″
Dining
13′1″ x 11′5″
Kitchen
14′9″ x 10′2″
Breakfast
13′9″ x 9′10″
Family
19′0″ x 14′1″
Br
14′1″ x 22′7″
Ownership Details
Ownership
Taxes
Source
Listing Brokerage
For Sale Nearby
Sold Nearby

- 2600 Sq. Ft.
- 5
- 4

- 2,500 - 3,000 Sq. Ft.
- 4
- 4

- 3,000 - 3,500 Sq. Ft.
- 4
- 5

- 4
- 4

- 2,500 - 3,000 Sq. Ft.
- 4
- 4

- 3,000 - 3,500 Sq. Ft.
- 5
- 5

- 6
- 5

- 5
- 5
Listing information provided in part by the Toronto Regional Real Estate Board for personal, non-commercial use by viewers of this site and may not be reproduced or redistributed. Copyright © TRREB. All rights reserved.
Information is deemed reliable but is not guaranteed accurate by TRREB®. The information provided herein must only be used by consumers that have a bona fide interest in the purchase, sale, or lease of real estate.








