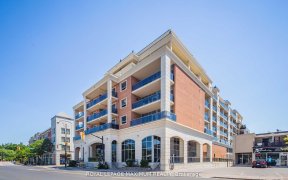


Introducing 8050 Islington Ave, Unit 1, A Sought-After End Unit Townhome Uniquely Positioned In The Vibrant Woodbridge Community. Featuring 3 Bedrooms, 3 Bathrooms, And A Versatile Finished Basement, This Home Offers Comfort And Convenience. What Makes This Opportunity Truly Exceptional Is Its Rarity; Units In This Complex Seldom Come...
Introducing 8050 Islington Ave, Unit 1, A Sought-After End Unit Townhome Uniquely Positioned In The Vibrant Woodbridge Community. Featuring 3 Bedrooms, 3 Bathrooms, And A Versatile Finished Basement, This Home Offers Comfort And Convenience. What Makes This Opportunity Truly Exceptional Is Its Rarity; Units In This Complex Seldom Come Available, Making It A Prized Find. Located Just steps From Market Lane, The Townhome Sits At The Heart Of Local Life, Surrounded By Shops, Cafes, And Dining Options That Epitomize The Area's Charm. The Tranquil Views Of The Humber River From The Rear Deck Enhance The Allure Of This Rare Gem, Who Value A Community-Focused Lifestyle Within A Picturesque Setting, This Property Represents A Unique Chance To Access The Best Of Woodbridge's Amenities And Scenic Beauty! Fridge, Stove, Hood Range, Dishwasher. Washer and Dryer. All Elfs, All Window Coverings.
Property Details
Size
Parking
Condo
Build
Heating & Cooling
Rooms
Kitchen
12′8″ x 18′1″
Family
10′1″ x 13′3″
Dining
9′1″ x 10′1″
Prim Bdrm
10′1″ x 14′4″
2nd Br
8′10″ x 15′7″
3rd Br
8′10″ x 15′7″
Ownership Details
Ownership
Condo Policies
Taxes
Condo Fee
Source
Listing Brokerage
For Sale Nearby
Sold Nearby

- 3
- 3

- 2
- 4

- 3
- 3

- 4
- 4

- 2
- 2

- 4
- 3

- 3,500 - 5,000 Sq. Ft.
- 4
- 5

- 1,500 - 2,000 Sq. Ft.
- 4
- 3
Listing information provided in part by the Toronto Regional Real Estate Board for personal, non-commercial use by viewers of this site and may not be reproduced or redistributed. Copyright © TRREB. All rights reserved.
Information is deemed reliable but is not guaranteed accurate by TRREB®. The information provided herein must only be used by consumers that have a bona fide interest in the purchase, sale, or lease of real estate.








