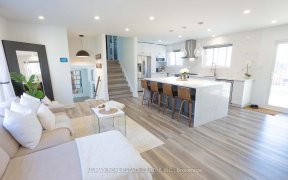
1 - 5555 Prince William Dr
Prince William Dr, South Burlington, Burlington, ON, L7L 6P2



Beautiful, turn-key all-brick, 3-level end-unit townhome situated on a picturesque corner lot in the highly sought-after Pinedale community in South Burlington, bordering Oakville. In a family-friendly neighborhood surrounded by parks, and trails, and just a 5-minute drive to Lake Ontario, this property offers a perfect balance of outdoor...
Beautiful, turn-key all-brick, 3-level end-unit townhome situated on a picturesque corner lot in the highly sought-after Pinedale community in South Burlington, bordering Oakville. In a family-friendly neighborhood surrounded by parks, and trails, and just a 5-minute drive to Lake Ontario, this property offers a perfect balance of outdoor recreation and convenience with easy access to schools, amenities, highways, and public transit, including the Go station. This open concept home boasts 3 spacious bedrooms, plus a bonus BR open concept if required in the fully finished basement, along with 2 full bathrooms and 1 half bath, 2 cozy fireplaces, and gorgeous California shutters throughout. The 4-piece master bath is designed for relaxation with a large soaker tub and shower. Flooded with natural light, the main level invites you into a warm and open space that is fantastic for entertaining and features gleaming hardwood floors, a fireplace, and a bright, updated kitchen with granite countertops and stainless steel appliances. The kitchen and dining areas open to a private backyard oasis with a new deck, large gazebo, and separate bar and dining areas. The basement provides ample storage, a cold cellar/pantry, and additional living space. The single-car garage, with an automatic opener, and additional driveway space offers parking for two vehicles. Many upgrades include a new furnace & A/C, new custom staircase runners and new carpet flooring throughout the upper level, landscaping, and outdoor lighting, an updated kitchen, new lighting throughout the main and upper levels, a new roof, and a new outdoor deck. Pride of ownership and its ideal location make this charming, well-maintained home a must-see! Brand New AC, 2nd fl carpet and runners (2024) Roof,Deck,Kitchen,Landscaping,outdoor lighting (2023) Pot lights/Furnace.(2022)
Property Details
Size
Parking
Condo
Build
Heating & Cooling
Rooms
Living
11′5″ x 16′8″
Kitchen
12′6″ x 16′8″
Prim Bdrm
16′10″ x 10′5″
2nd Br
11′10″ x 12′4″
3rd Br
11′1″ x 12′8″
Common Rm
20′8″ x 15′9″
Ownership Details
Ownership
Condo Policies
Taxes
Condo Fee
Source
Listing Brokerage
For Sale Nearby
Sold Nearby

- 3
- 4

- 3
- 2

- 1,200 - 1,399 Sq. Ft.
- 3
- 3

- 1,400 - 1,599 Sq. Ft.
- 3
- 3

- 1,400 - 1,599 Sq. Ft.
- 3
- 3

- 1,400 - 1,599 Sq. Ft.
- 3
- 3

- 1,400 - 1,599 Sq. Ft.
- 3
- 3

- 3
- 3
Listing information provided in part by the Toronto Regional Real Estate Board for personal, non-commercial use by viewers of this site and may not be reproduced or redistributed. Copyright © TRREB. All rights reserved.
Information is deemed reliable but is not guaranteed accurate by TRREB®. The information provided herein must only be used by consumers that have a bona fide interest in the purchase, sale, or lease of real estate.







