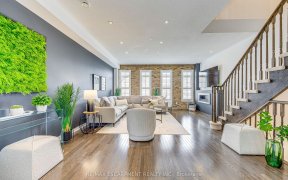
1 - 4823 Thomas Alton Blvd
Thomas Alton Blvd, Alton Village, Burlington, ON, L7M 0V2



Gorgeous and Sun Filled Executive End Unit In The Desirable Area of Alton Village. One of The Largest Homes In The Complex, 1865 Sf, Featuring Spacious Great Room With Oak Floor. Family Size Kitchen, S/S Appliances And Breakfast Bar, W/O To The Balcony From Dining Room. Oak Stairwell. Master Bedroom With Walk- In Closet And 4 Pc. Ensuite....
Gorgeous and Sun Filled Executive End Unit In The Desirable Area of Alton Village. One of The Largest Homes In The Complex, 1865 Sf, Featuring Spacious Great Room With Oak Floor. Family Size Kitchen, S/S Appliances And Breakfast Bar, W/O To The Balcony From Dining Room. Oak Stairwell. Master Bedroom With Walk- In Closet And 4 Pc. Ensuite. Den Can Serve As An Office Or Extra Bedroom. Ground Floor W/O To The Backyard With Patio. Great Family Neighborhood Close To Schools, Shopping, Parks, Amenities, Restaurants & Minutes to Major HWY's. Irrevocable 24 Hrs. S/S Fridge, S/S Stove, S/S Dishwasher, Washer, Dryer, Central Vacuum & Elfs
Property Details
Size
Parking
Build
Heating & Cooling
Rooms
Great Rm
13′2″ x 22′9″
Dining
11′4″ x 12′5″
Kitchen
10′4″ x 10′9″
Prim Bdrm
11′4″ x 14′6″
2nd Br
9′10″ x 11′2″
3rd Br
9′4″ x 10′4″
Ownership Details
Ownership
Condo Policies
Taxes
Condo Fee
Source
Listing Brokerage
For Sale Nearby
Sold Nearby

- 1,200 - 1,399 Sq. Ft.
- 3
- 2

- 1,600 - 1,799 Sq. Ft.
- 4
- 3

- 1,500 - 2,000 Sq. Ft.
- 3
- 3

- 3
- 4

- 3
- 3

- 1,500 - 2,000 Sq. Ft.
- 3
- 3

- 3
- 3

- 3
- 3
Listing information provided in part by the Toronto Regional Real Estate Board for personal, non-commercial use by viewers of this site and may not be reproduced or redistributed. Copyright © TRREB. All rights reserved.
Information is deemed reliable but is not guaranteed accurate by TRREB®. The information provided herein must only be used by consumers that have a bona fide interest in the purchase, sale, or lease of real estate.







