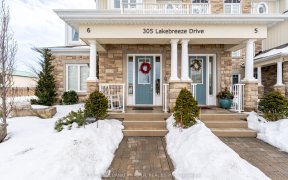


Luxurious, three bedroom, end unit penthouse condo, overlooking the shores of Lake Ontario. This impressive condo boasts amazing views of the lakefront from two spacious balconies and features an in-unit elevator. There is also an attached 2 car garage with interior access to the home and elevator for ultimate convenience. Stunning...
Luxurious, three bedroom, end unit penthouse condo, overlooking the shores of Lake Ontario. This impressive condo boasts amazing views of the lakefront from two spacious balconies and features an in-unit elevator. There is also an attached 2 car garage with interior access to the home and elevator for ultimate convenience. Stunning kitchen equipped with stainless steel appliances, a chic backsplash, granite counters, pot lighting and a convenient central island breakfast bar. The kitchen overlooks the living and dining rooms, both with coffered ceiling and walk-outs to the balconies, ideal for entertaining and enjoying peaceful waterfront views. The living room has wall-wall built in shelving surrounding the gas fireplace. Additional living space in the separate family room, highlighted by wainscotting and gleaming hardwood floors. The main level also includes two good-sized bedrooms with a shared semi-ensuite bathroom. The upper level is dedicated to the expansive primary suite, complete with private balcony overlooking the lake. As well, the primary bedroom boasts a walk-in closet, plus an additional double closet. The splendid 5-pc ensuite boasting a soaker tub, double sinks, water closet and tiled walk-in shower. Sitting area with large window for lots of natural light is connected to the primary bedroom and offers versatility to be an art room, office or den. Membership to admirals club with transfer fee. Located in the sought after Port Of Newcastle, this condo is close to local amenities, Hwy 401, parks & the waterfront trail. Experience the perfect blend of luxury, comfort and breathtaking views in this exceptional lakeside residence.
Property Details
Size
Parking
Condo
Build
Heating & Cooling
Rooms
Kitchen
8′8″ x 14′11″
Dining
10′2″ x 12′10″
Living
12′11″ x 15′11″
Family
10′8″ x 15′6″
2nd Br
9′10″ x 11′10″
3rd Br
10′11″ x 13′7″
Ownership Details
Ownership
Condo Policies
Taxes
Condo Fee
Source
Listing Brokerage
For Sale Nearby
Sold Nearby

- 2,500 - 2,749 Sq. Ft.
- 4
- 3

- 2
- 2

- 3
- 3

- 2
- 2

- 2,500 - 2,749 Sq. Ft.
- 3
- 3

- 1,600 - 1,799 Sq. Ft.
- 2
- 2

- 2,500 - 2,749 Sq. Ft.
- 3
- 3

- 2
- 2
Listing information provided in part by the Toronto Regional Real Estate Board for personal, non-commercial use by viewers of this site and may not be reproduced or redistributed. Copyright © TRREB. All rights reserved.
Information is deemed reliable but is not guaranteed accurate by TRREB®. The information provided herein must only be used by consumers that have a bona fide interest in the purchase, sale, or lease of real estate.








