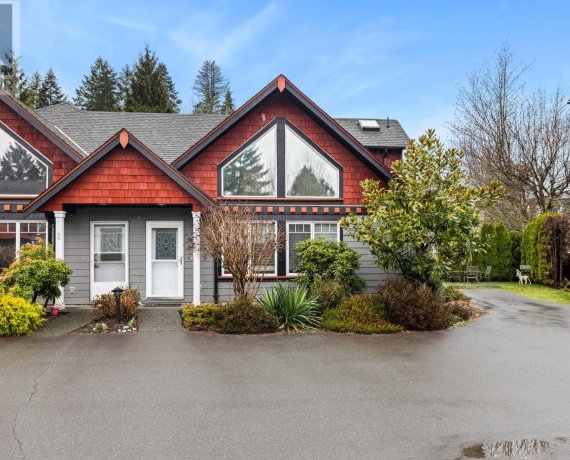
1 - 3252 Cowichan Lake Rd
Cowichan Lake Rd, North Cowichan, BC, V9L 4B9



Welcome to DunBrae Mews an attractive, unique, small (6 unit) townhouse complex in a great location. This 2 bedroom, 2 bath 1336 sqft home is welcoming with an open-concept floor plan, vaulted ceiling, large windows and lots of natural light. Main level is a comfortable, modern designed Kitchen (lots of counter space & cabinets), Dining... Show More
Welcome to DunBrae Mews an attractive, unique, small (6 unit) townhouse complex in a great location. This 2 bedroom, 2 bath 1336 sqft home is welcoming with an open-concept floor plan, vaulted ceiling, large windows and lots of natural light. Main level is a comfortable, modern designed Kitchen (lots of counter space & cabinets), Dining and Living area. Second bedroom with access off Kitchen from 3 pc bathroom, and living room. It has a cozy natural gas fireplace positioned in corner of living room heating entire main level, new hot water tank 2021, and new Washer/Dryer 2024. Upstairs features a generous Primary bedroom with walk-in closet, walk-in storage closet, and 4pc ensuite. Backyard is fenced, level, with patio area and landscaped yard with lawn (part of Limited Common Property)...an inviting space for entertaining or relaxing. Also, New storage shed 2016, Two parking spaces, and monthly strata of $ 350.00. Close by is a Bus stop, a New shopping complex with a Country Grocer store, Tim Horton's-shops, schools, & hikng trails. A safe, great place to call home! (id:54626)
Property Details
Size
Parking
Build
Heating & Cooling
Rooms
Storage
9′9″ x 4′6″
Primary Bedroom
15′6″ x 19′3″
Ensuite
Ensuite
Patio
4′9″ x 25′5″
Office
4′10″ x 4′8″
Entrance
4′7″ x 3′1″
Ownership Details
Ownership
Condo Policies
Book A Private Showing
For Sale Nearby
The trademarks REALTOR®, REALTORS®, and the REALTOR® logo are controlled by The Canadian Real Estate Association (CREA) and identify real estate professionals who are members of CREA. The trademarks MLS®, Multiple Listing Service® and the associated logos are owned by CREA and identify the quality of services provided by real estate professionals who are members of CREA.








