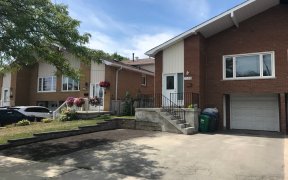


Rarely Offered Spacious 2-Storey Mattamy Townhome With Walk Out Terrance.Private Entry To Garage. Executive Stacked Townhouse In High Demand High Park Area.Quite And Well-Maintained Neighbourhood.East Access From The Private Garage On Lower Level And Or From The 2nd Level West Side.Walking Distance To All Amenities:Groceries. Lcbo,...
Rarely Offered Spacious 2-Storey Mattamy Townhome With Walk Out Terrance.Private Entry To Garage. Executive Stacked Townhouse In High Demand High Park Area.Quite And Well-Maintained Neighbourhood.East Access From The Private Garage On Lower Level And Or From The 2nd Level West Side.Walking Distance To All Amenities:Groceries. Lcbo, Schools, Children's Park. Mins To Gotrain Hwys 403/Qew, Square One& Utm. Exceptional For First Time Home Buyers And Investment. Washer,Dryer,Fridge,Stove,B/I Microwave,B/I Dw,Water Heater,Light Fixture,Hvac.Air Handler And Thermostat(2021),Lights(2020&2022),Garage Quite Remote(2021),Vertical Blinds(2020).All Elf's & All Existing Window Coverings.Hwt Owned
Property Details
Size
Parking
Rooms
Prim Bdrm
11′9″ x 13′5″
2nd Br
8′10″ x 11′1″
Bathroom
Bathroom
Bathroom
Bathroom
Kitchen
7′9″ x 14′4″
Living
10′3″ x 20′0″
Ownership Details
Ownership
Condo Policies
Taxes
Condo Fee
Source
Listing Brokerage
For Sale Nearby

- 1,000 - 1,199 Sq. Ft.
- 3
- 2
Sold Nearby

- 2
- 2

- 2
- 2

- 2
- 2

- 2
- 2

- 1,000 - 1,199 Sq. Ft.
- 2
- 2

- 2
- 2

- 900 - 999 Sq. Ft.
- 2
- 2

- 2
- 2
Listing information provided in part by the Toronto Regional Real Estate Board for personal, non-commercial use by viewers of this site and may not be reproduced or redistributed. Copyright © TRREB. All rights reserved.
Information is deemed reliable but is not guaranteed accurate by TRREB®. The information provided herein must only be used by consumers that have a bona fide interest in the purchase, sale, or lease of real estate.







