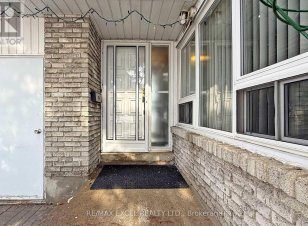
1 - 1 Candle Liteway
Candle Liteway, North York, Toronto, ON, M2R 3J5



High-Demand Location! This charming 3+1 bedroom semi-detached townhouse offers a perfect blend of comfort and convenience. It features open-concept living and dining areas that flow seamlessly into a private yard, ideal for relaxing or entertaining guests. The spacious master bedroom offers a generous closet space and plenty of natural... Show More
High-Demand Location! This charming 3+1 bedroom semi-detached townhouse offers a perfect blend of comfort and convenience. It features open-concept living and dining areas that flow seamlessly into a private yard, ideal for relaxing or entertaining guests. The spacious master bedroom offers a generous closet space and plenty of natural light. The finished basement provides ample storage, a laundry area, and a cozy family room with a wood-burning fireplace. Situated directly across from a bus stop, and just a short walk to parks, schools, a community center with a pool, and various shops. Enjoy the convenience of a single-car garage, plenty of visitor parking, and a lovely side garden. Show & Sell! Don't miss the opportunity to make this your new home. (id:54626)
Property Details
Size
Parking
Build
Heating & Cooling
Rooms
Primary Bedroom
10′8″ x 17′9″
Bedroom 2
10′2″ x 12′9″
Bedroom 3
9′5″ x 10′9″
Family room
16′4″ x 18′4″
Foyer
9′10″ x 17′9″
Living room
9′10″ x 17′9″
Ownership Details
Ownership
Condo Fee
Book A Private Showing
For Sale Nearby
Sold Nearby

- 3
- 2

- 1800 Sq. Ft.
- 3
- 2

- 1,200 - 1,399 Sq. Ft.
- 3
- 3

- 3
- 2

- 3
- 2

- 1,200 - 1,399 Sq. Ft.
- 3
- 2

- 1388 Sq. Ft.
- 3
- 2

- 2
- 1
The trademarks REALTOR®, REALTORS®, and the REALTOR® logo are controlled by The Canadian Real Estate Association (CREA) and identify real estate professionals who are members of CREA. The trademarks MLS®, Multiple Listing Service® and the associated logos are owned by CREA and identify the quality of services provided by real estate professionals who are members of CREA.








